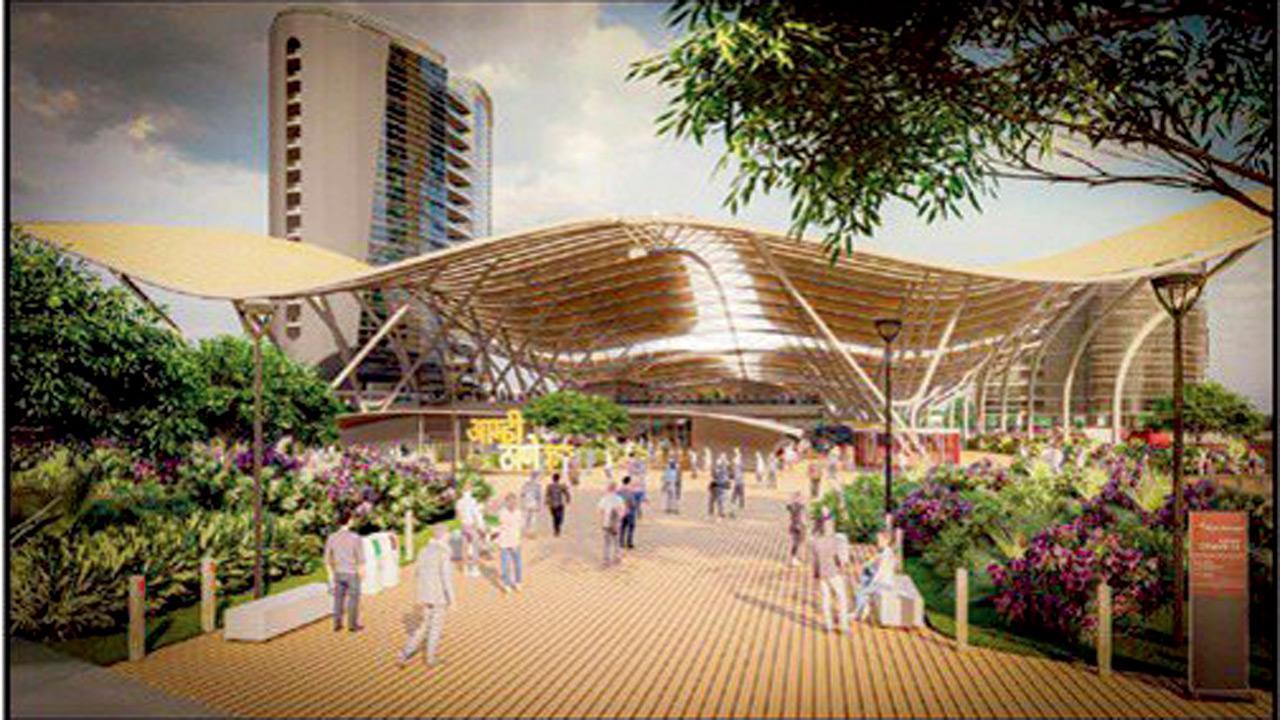RLDA, an authority under Indian Railways, has invited bids; 1-8 floors will be commercialised
Illustration of the upcoming projection to be built on the east side of Thane station. PICS/RAJENDRA AKLEKAR
Listen to this article
Maharashtra: 11-storey hub planned at Thane East station
x
The Thane railway station is being re-developed into an 11-storey building on the east side, and the railway authorities are intending to space out eight floors of the building on commercial lease. The Rail Land Development Authority (RLDA), a statutory authority under Indian Railways, has invited an Expression of Interest (EOI) from interested applicants for the grant of leasehold rights of Vertical Leasable Air Space. RLDA, in collaboration with the Thane Municipal Corporation (TMC), has proposed the multimodal transit hub under the Station Area Traffic Improvement Scheme or SATIS (E).
“Under this scheme, the RLDA will be constructing a commercial building on a plot of about 9,000 sqm located on the east side of the Thane railway station, near platform number 10A. The proposed building of 11 floors (Tower 1) will include a basement (for parking and services), a ground floor, and a mezzanine floor for railway facilities; a concourse level floor for bus movement; and eight additional floors above the concourse (1st to 8th floors) for commercial use,” a railway official aware of the development said.
“RLDA plans to lease eight-floor space, having a total built-up area of 24,280 sqm, for a period of 60 years. The leasable area will be provided as a bare-shell structure, while the common areas and utilities will be fully constructed by the RLDA. The tentative date for handing over the leasable space in Tower-1 is set for June 30, 2026,” he added.
Better connectivity
To enhance connectivity, the TMC also plans to construct a circular elevated road link spanning 2.24 km. This road will connect the Eastern Expressway to Thane East railway station, offering seamless access to the deck area located on Central Railway’s land near platform number 10. This infrastructure development will ensure easy accessibility for businesses and visitors to the leasable airspace.
Site potential
The leasable space is envisioned as a versatile commercial hub. The built-up space of the first floor, above the deck, will be best used for retail/shops, and the built-up space of other floors above will be for any other commercial/hospitality purpose. The project will provide a unique opportunity for businesses across industries to establish a presence in one of Maharashtra’s busiest locations.
“Exciting news! Mid-day is now on WhatsApp Channels Subscribe today by clicking the link and stay updated with the latest news!” Click here!
